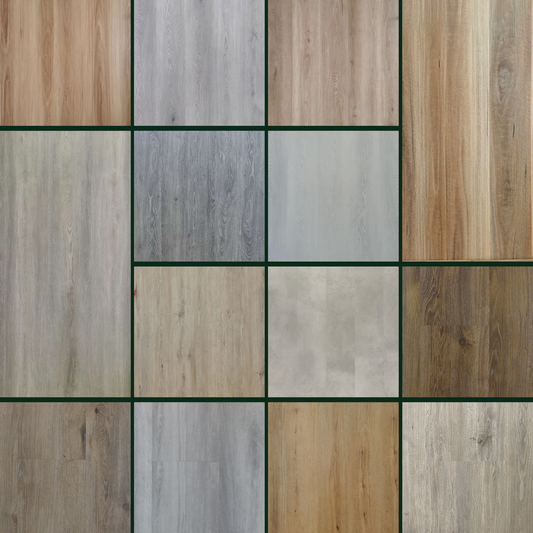DIY Installation
DIY Hybrid Flooring Instructions
-
Tools and Materials You'll Need
Materials:
- Hybrid floor planks
- Underlayment (if specified by supplier)
- Trim or scotia for perimeter expansion gaps
- Wall moldings and door transition moldings
Tools:
- Saw or guillotine for cutting planks
- Rubber mallet (white No. 2) for locking planks
- Ruler or tape measure for measurements
- Pencil for marking
- Spacer blocks for maintaining expansion gaps
-
DIY Hybrid Install Instructions
1. Prepare the Subfloor:
Before starting, ensure your subfloor is clean, dry, and level as per the manufacturer's guidelines. If there's any suspicion of asbestos in previous flooring or adhesives, it's crucial to consult with a licensed professional for safe removal.
2. Plan and Start:
Plan the layout of your flooring to enhance the aesthetic appeal of your space. Begin installation from a corner of the room, using spacer blocks to maintain a consistent 10mm gap along all walls and vertical fixtures.
3. Install the Planks:
Assemble your tools: a saw or guillotine for cutting, a soft rubber mallet for locking planks, and a tape measure for precise measurements. Lay the first plank with its tongue facing outward, locking it into place with a few gentle taps from the mallet. Ensure each subsequent plank interlocks seamlessly with the previous one to maintain a uniform appearance.
4. Continue Installing:
Progress row by row across the room, alternating between different packs of planks to blend shades and patterns for a natural look. Check alignment and spacing regularly to prevent gaps or unevenness.
5. Finish Up:
Complete the final row of planks, ensuring each piece is cut to fit snugly against walls or fixed structures while maintaining the required 10mm expansion gap. Install wall and door moldings carefully, ensuring they are secured to the wall and not to the floating floor to allow for natural expansion and contraction.6. Post Installation Care:
Once installation is complete, protect your new floor from construction debris, dirt, and excessive moisture. Avoid using adhesive tapes directly on the floor surface to prevent damage or discoloration.
Hybrid Products
6.5MM Hybrid Flooring Free Colour Samples
Laminate Installation Guide
-
Tools and Materials You'll Need
Tools
- Dust mask
- Ear muffs
- Hammer Jigsaw
- Knee pads
- Nail gun
- Pencil
- Safety glasses
- Saw
- Saw horses
- Set square
- Spirit level
- String line
- Tape measure
Materials
- Quad (length)
- Laminate flooring
- Packers and wedges
- Underlay
-
Laminate Installation Steps
1. Prepare the Floor: Ensure the floor is clean and free from debris before starting. Even small particles can affect the flooring's stability.
2. Install Underlay: Roll out the underlay onto the clean floor where you'll start laying the laminate boards. Cut it to fit and provide cushioning and sound absorption.
3. Set Up Guidelines: Measure the width of a laminate board and add 10mm for the expansion gap. Hammer nails at each end, run a string tightly between them, and secure it.
4. Establish Room Borders: Ensure the laminate meets existing flooring at doorways. Nail a wooden piece across the doorway for a seamless transition.
5. Begin Laying Boards: Start with the first row of boards, placing packers between them and the wall to maintain the 10mm gap. Click each board into place and remove the string line.
6.Cutting Boards: To stagger joints, halve a board for the second row. Measure and mark the midpoint, use a set square to guide your saw cut on a saw horse.
7. Continue Second Row: Connect boards before laying them down to simplify installation. Click them into the first row securely.
8. Close Gaps: Use a tapping block and hammer to gently close any gaps between boards, ensuring a snug fit without damaging them.
9. Progress with More Boards: Lay additional rows of boards, ensuring they interlock correctly and vary the lengths of boards at row ends.
10. Cut Around Corners: Measure and mark where boards need cutting to fit corners, allowing for a 10mm gap. Use a jigsaw to make precise cuts and fit them snugly.
11. Trim for Small Spaces: Measure and mark boards to fit narrow gaps along walls. Use a circular saw guided by a spirit level for accurate cuts.
12. Install Quad Moulding: Cut quad moulding at a 45-degree angle to fit corners where laminate meets skirting boards. Secure it using a nail gun.
13. Complete Installation: Continue laying underlay and boards until the entire area is covered, ensuring all joints are secure and gaps are minimal.




